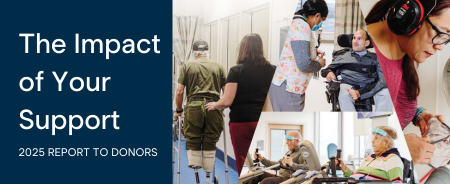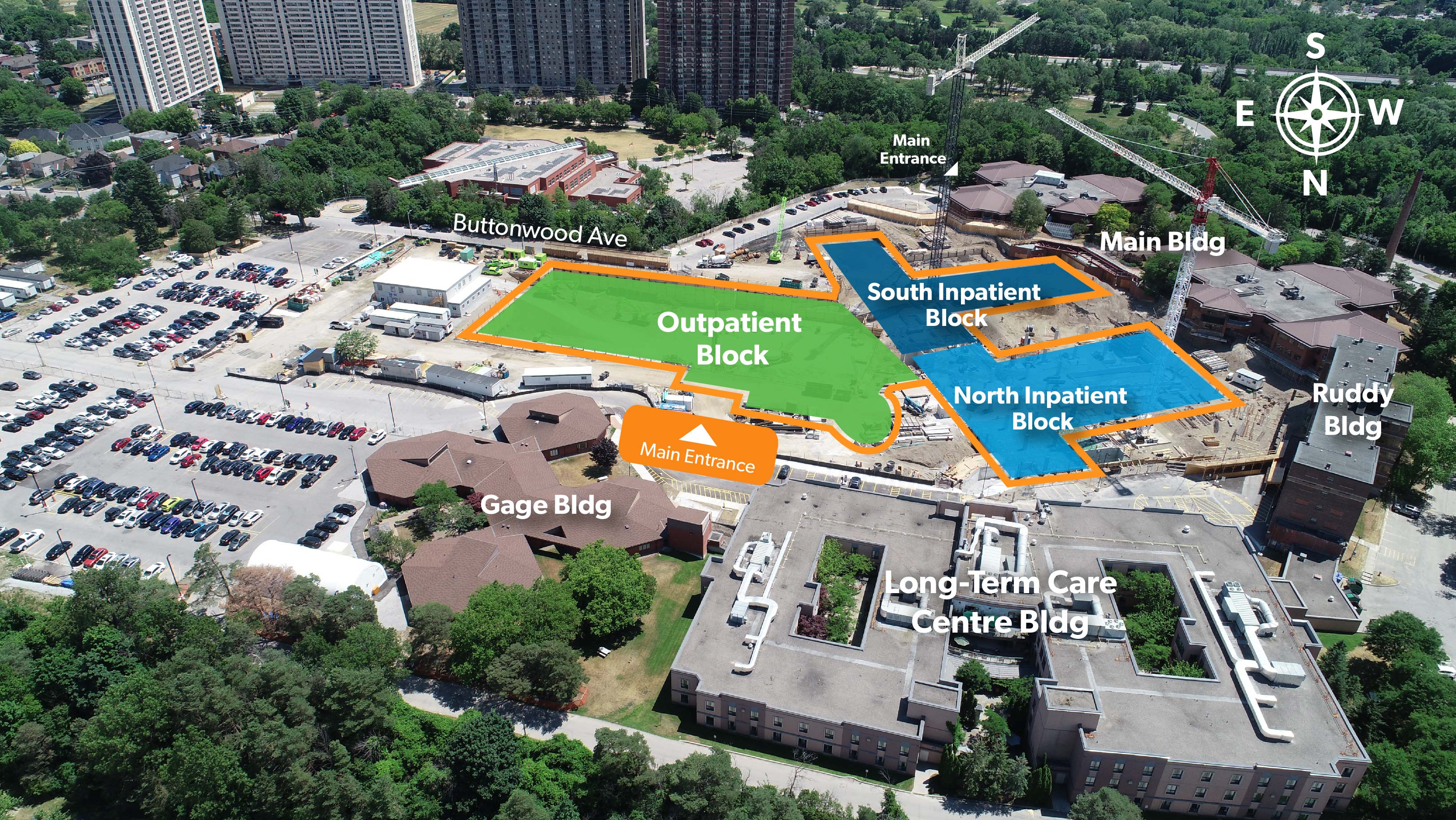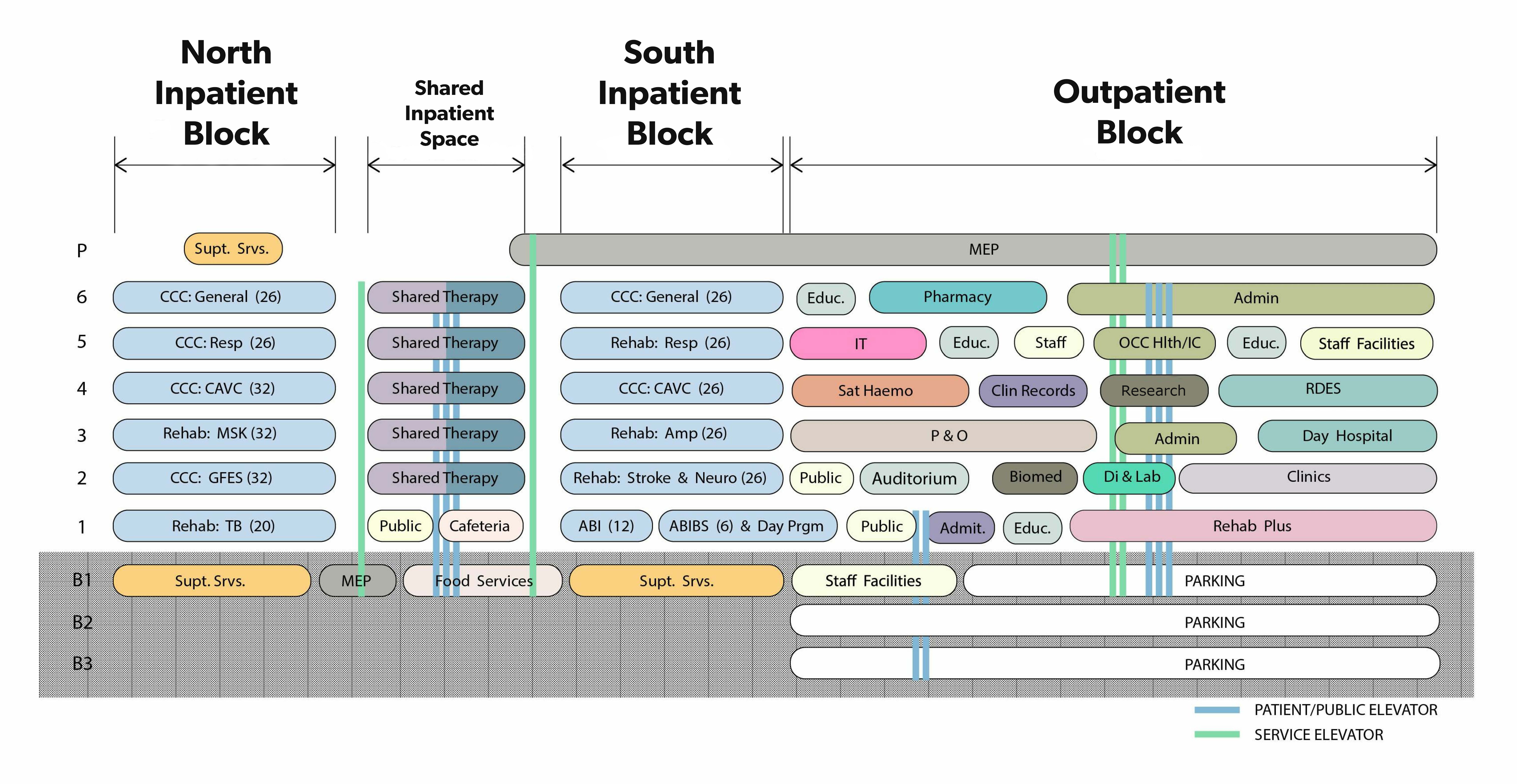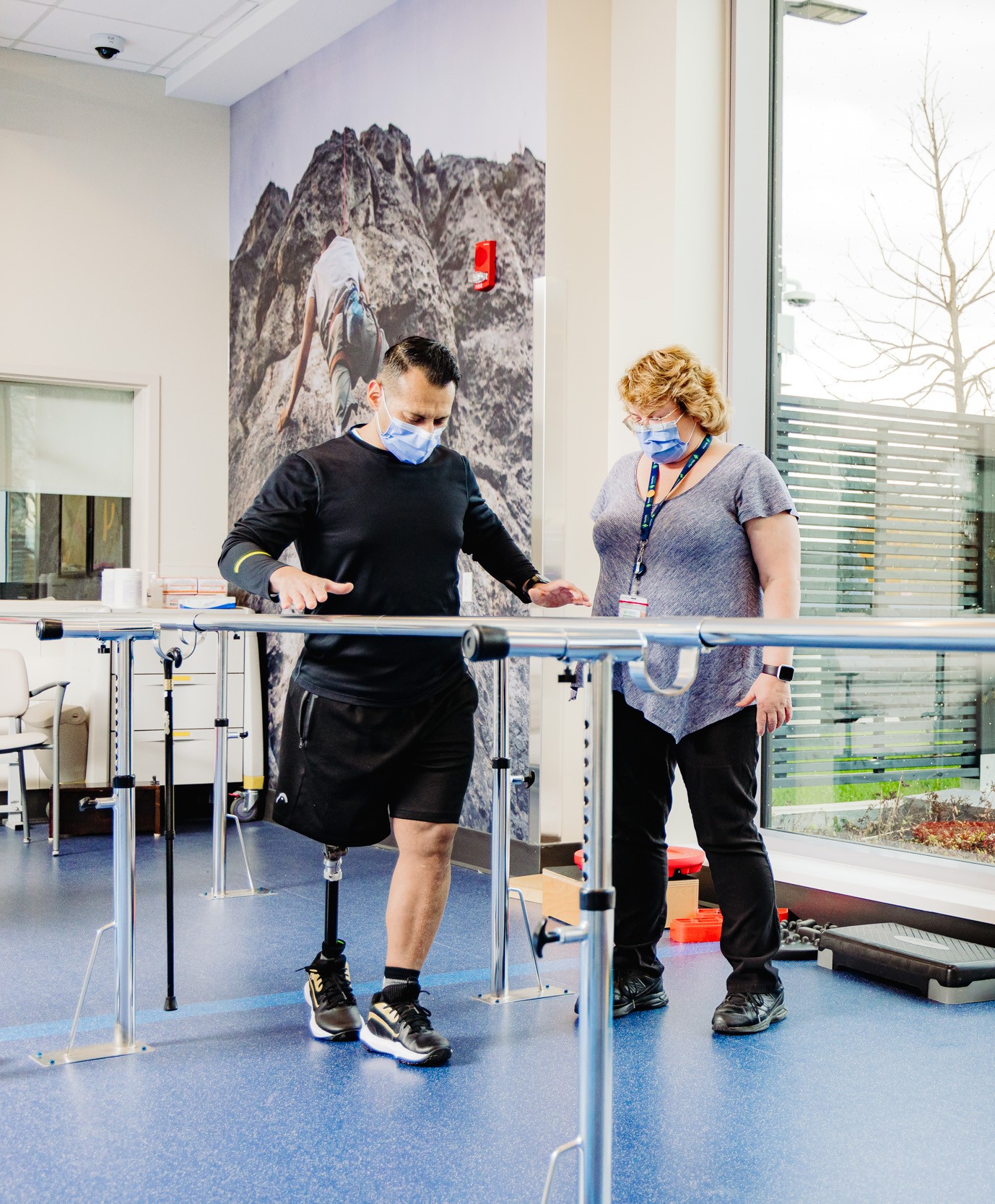
The New West Park Begins to Take Shape
Can You See the Shape of the New Hospital?
Whether watching through a fence, window or the live feed camera, it’s been an exciting few months for avid watchers of the construction site.
But when you’re looking down at the excavation pit, can you see the outline of the new hospital? Do you know the areas of the new hospital?
Well guess no more as we are here to orient you little-by-little, beginning with this feature article.
The orange outline is an approximate sketch of the new hospital and the general “blocks” that make up the new facility.
Sections of the New Hospital
Sketched out in orange in the visual above, the new hospital can generally be split into two parts:
- Inpatient Block (blue areas)
- Outpatient Block (green area)
Both inpatient and outpatient services were given prominence in the new facility because both are key to the patient journey.
The Inpatient Block is on the west end of the construction site, or the area closest to the Ruddy Building (blue areas). The Inpatient Block can be further divided into the North Inpatient Block (light blue) and South Inpatient Block (dark blue).
The Outpatient Block (green area) is at the opposite end of the construction site, surrounded by the Gage Building, two-storey EllisDon trailer and Buttonwood Avenue.
What’s on each floor?
Within the Inpatient and Outpatient Blocks, the architects and consultants strategically organized the departments and shared spaces based on numerous considerations. They grouped services horizontally (on the same floor) and then stacked them vertically (on separate floors) based on patient condition and care, department function, frequency of patient and staff movement between areas, privacy and infection control.
“We also integrated the Inpatient and Outpatient Blocks where it made sense. For example, the amputee inpatient unit is on the same floor as prosthetics and orthotics department located in the Outpatient Block,” says Martha Harvey, Director of Operational Readiness, who is part of the Campus Development team and will help West Park staff and patients transition into the new facility. “Then we also took a step back to ensure the spaces made sense as a whole.”
The layout of the new hospital also supports two key project goals, which is to “improve the patient and family experience” and “optimize operational efficiency, productivity and sustainability.” The building has been designed to ensure flexibility and support the overall West Park vision to be an integrated campus of care that truly models the way of the future for patient care delivery, education and research.
The placement of West Park’s departments and spaces can be seen in the stacking diagram below, which is a graphic representation of spaces in a building, arranged in layers floor-by-floor.
The above “stacking diagram” is a visual representation of where all the departments will be located in the new facility. All departments and spaces were strategically arranged to improve the patient experience and enable operational efficiency.
The above “stacking diagram” is a visual representation of where all the departments will be located in the new facility. All departments and spaces were strategically arranged to improve the patient experience and enable operational efficiency.
Visit our Get Your Life Back Campaign page to learn how you can support our new hospital, and stay up to date on what’s happening at West Park by visiting our Latest News page.





